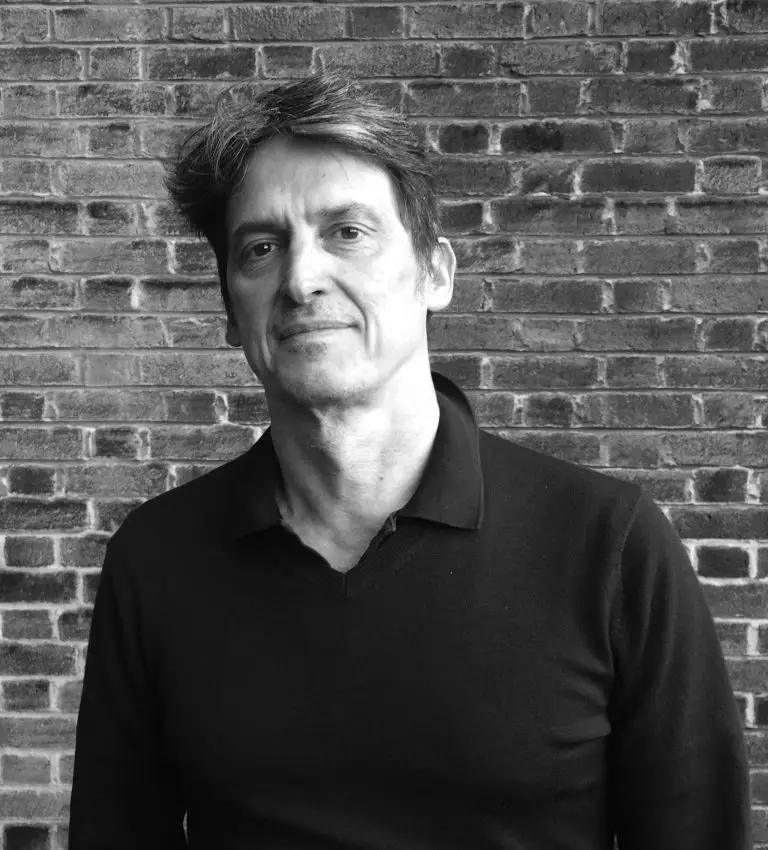
Créer des architectures qui dialoguent avec leur histoire
Atelier Architecture Barbotin Larrieu est une agence installée à Gentilly, au cœur du Grand Paris, qui développe des projets alliant création contemporaine et respect du patrimoine.
Notre travail s’articule autour d’une attention constante portée au site, aux matériaux et aux usages, afin de proposer des architectures durables, sobres et pleinement intégrées à leur environnement.
L’agence intervient sur tout le territoire — de l’Hexagone à La Réunion — dans des domaines variés : équipements culturels (musées, médiathèques), réhabilitations et restaurations d’édifices patrimoniaux.
Structure à taille humaine, l’Atelier privilégie la qualité du projet et du dialogue avec chaque maître d’ouvrage, tout en s’enrichissant de collaborations pluridisciplinaires adaptées à la singularité de chaque mission.
Notre ambition : concevoir des architectures sensibles et durables, au service des lieux et de ceux qui les habitent.
Stéphane Barbotin Larrieu
Formé à l’architecture contemporaine au début des années 90, Stéphane Barbotin Larrieu forge dès ses débuts un goût pour les lignes sobres, les proportions équilibrées et les détails soignés. Après plusieurs années d’expérience, il commence à développer sa pratique personnelle à la fin des années 90, tout en collaborant régulièrement avec d’autres architectes, dans des contextes variés et enrichissants. Au fil des projets, son intérêt pour les édifices anciens et leur préservation grandit. En 2008, il se forme à l’architecture du patrimoine à l’École de Chaillot, approfondissant sa connaissance des techniques constructives traditionnelles et des méthodes de conservation. Cette double compétence devient rapidement l’une des signatures de son travail. Ses réalisations, souvent liées au domaine culturel, et à la mise en valeur de sites patrimoniaux, vont des musées aux médiathèques, en passant par les espaces d’exposition, les ouvrages d’art, les églises. Elles l’amènent fréquemment à intervenir sur des édifices historiques, où il conjugue respect de la mémoire du lieu et interventions contemporaines maîtrisées.
Aujourd’hui, à travers l’Atelier Architecture Barbotin Larrieu, il conçoit des projets où matériaux naturels — bois, pierre, terre — dialoguent avec béton, verre et acier, dans une recherche constante d’harmonie entre passé et présent, technique et poésie.

Designing spaces that reveal the essence of place
Atelier Architecture Barbotin Larrieu is an architectural practice based in Gentilly, Greater Paris, developing projects that combine contemporary design with a deep respect for heritage.
Our approach focuses on context, materials, and use, aiming to create sustainable, refined architecture that blends seamlessly into its environment.
Working across France and Réunion Island, the agency’s portfolio includes cultural facilities (museums, media libraries), as well as rehabilitation and restoration of historic buildings.
As a small-scale structure, the Atelier values careful attention to each project and close collaboration with clients, drawing on a network of multidisciplinary partners to meet the specific needs of each commission.
Our ambition: to design meaningful, durable architecture that enhances both place and experience.
Stéphane Barbotin Larrieu
Trained in contemporary architecture in the early 1990s, Stéphane Barbotin Larrieu developed a taste for clean lines, balanced proportions, and meticulous details from the outset. After several years of experience, he began to develop his own practice in the late 1990s, while regularly collaborating with other architects in a variety of enriching contexts. As he worked on more projects, his interest in old buildings and their preservation grew. In 2010, he studied heritage architecture at the École de Chaillot, deepening his knowledge of traditional construction techniques and conservation methods. This dual expertise quickly became one of the hallmarks of his work. His projects, often related to the cultural sector and the enhancement of heritage sites, range from museums to media libraries, exhibition centers, engineering structures, and churches. They frequently involve him working on historic buildings, where he combines respect for the memory of the place with masterful contemporary interventions.
Today, through the Barbotin Larrieu Architecture Studio, he designs projects where natural materials—wood, stone, earth—interact with concrete, glass, and steel, in a constant search for harmony between past and present, technique and poetry.
